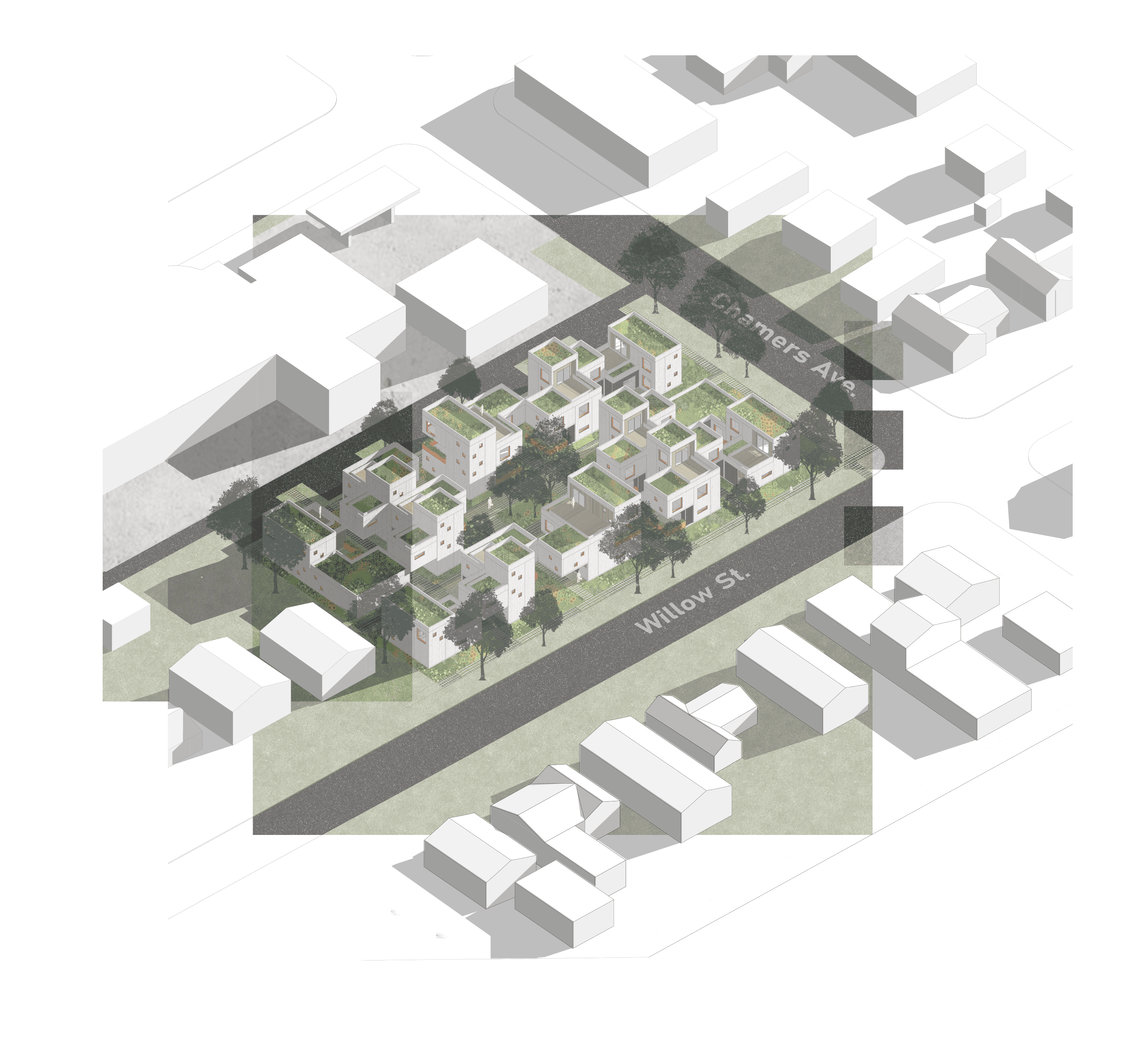// Canopy Heights
2024 | Integrative Studio: Hättasch | Partner: Andrea Bailey-Ortiz | Revit, Photoshop, Rhino
This project aims to create a medium-density residential community integrating the commercial corridor to the north with the single-family residences to the south. The design incorporates 14 units, with the smallest units along the edges and the largest in the center to maximize sunlight distribution and spatial dynamics. Parking is located north of the site to maintain an uninterrupted flow between public and private spaces. The project focuses on fostering community interaction by integrating residential units with pedestrian-friendly walkways and an accessible central meeting area. Strategic setbacks allow for south-facing units to align with surrounding residential homes and provide ample space for circulation.
Concept
The core principle behind this project is balance. Bordered by a commercial corridor to the north and single family residences to the south, the goal was to introduce density without overwhelming the site or the neighborhood. This was achieved by limiting the number of units and combining the benefits of single family living, such as private entries, yards, and ambient space, with the advantages of a connected community, including shared amenities, walkability, and access to transportation.
Approach
Using a grid format enabled a modular approach. A 16' by 16' block was established as the minimum allowable space, forming the foundation of the layout. This scale allowed for efficient space allocation for programs, unit configurations, circulation, green stormwater infrastructure, and a shared communal area at the center of the complex. The base floor plan was then adapted and reused across studio, two-bedroom, three-bedroom, and five-bedroom units.





















